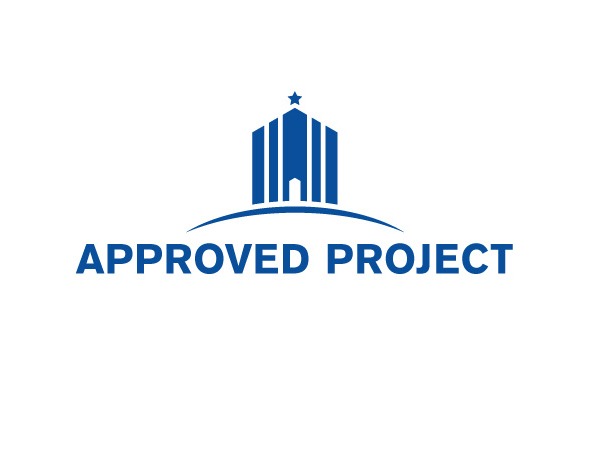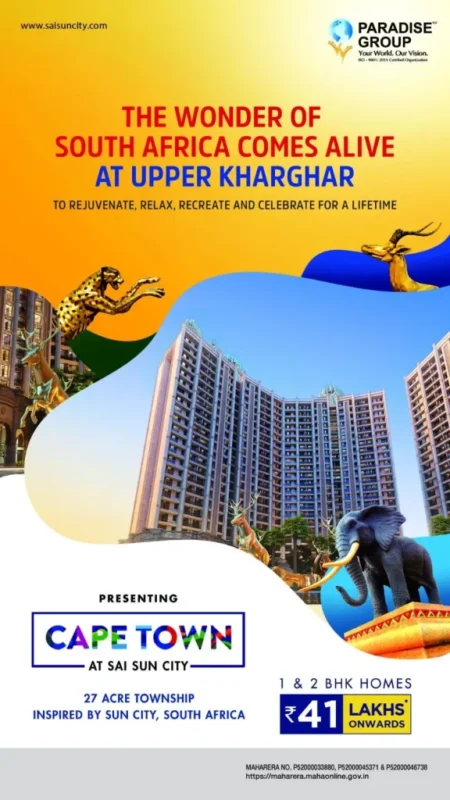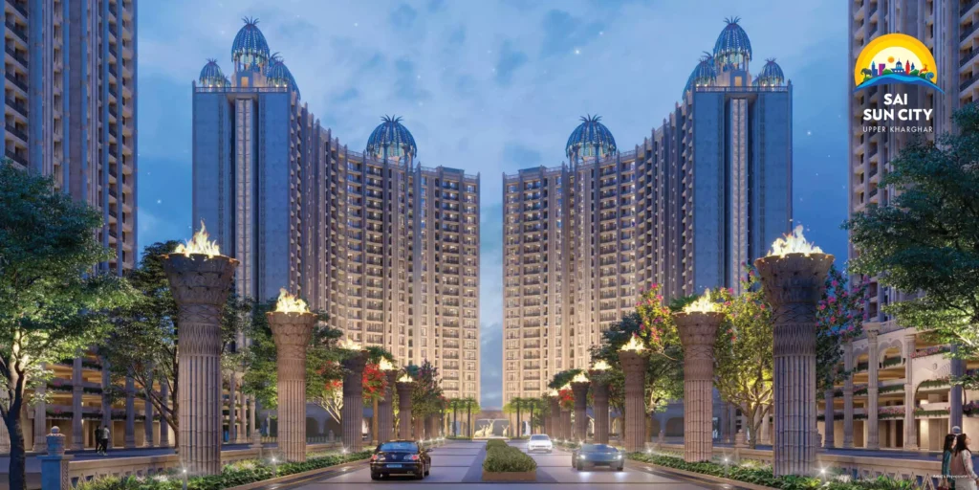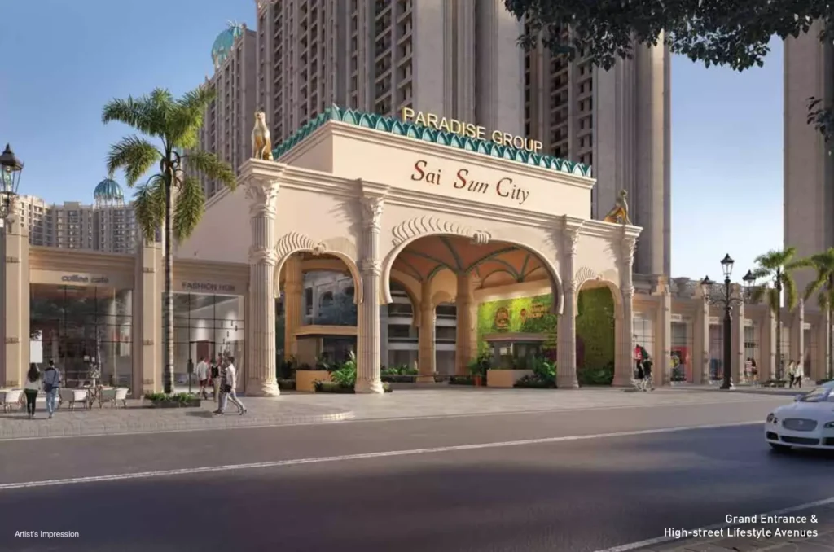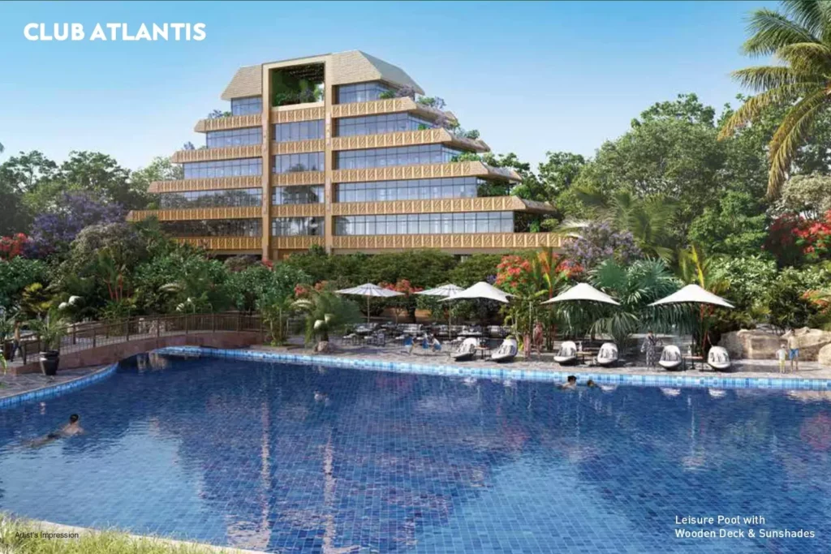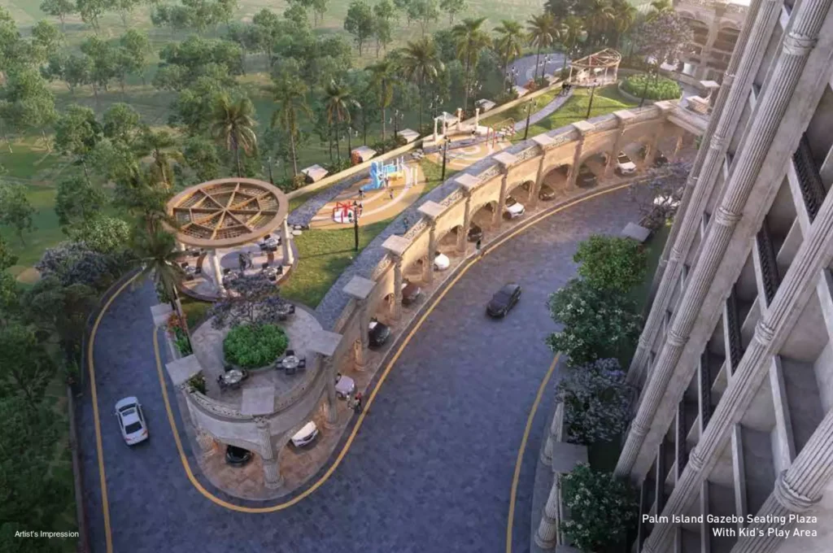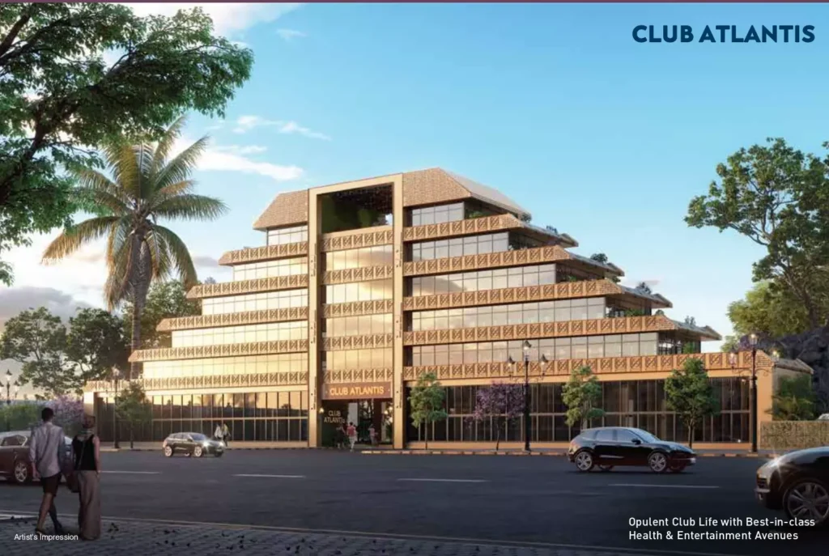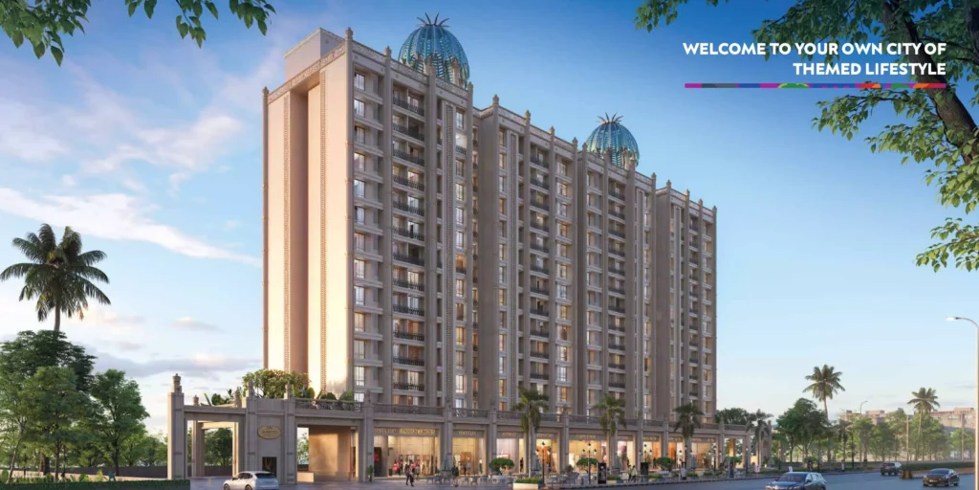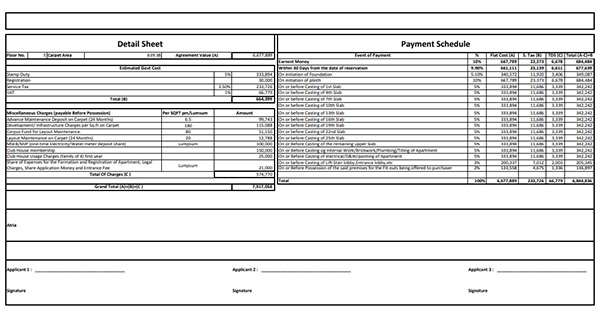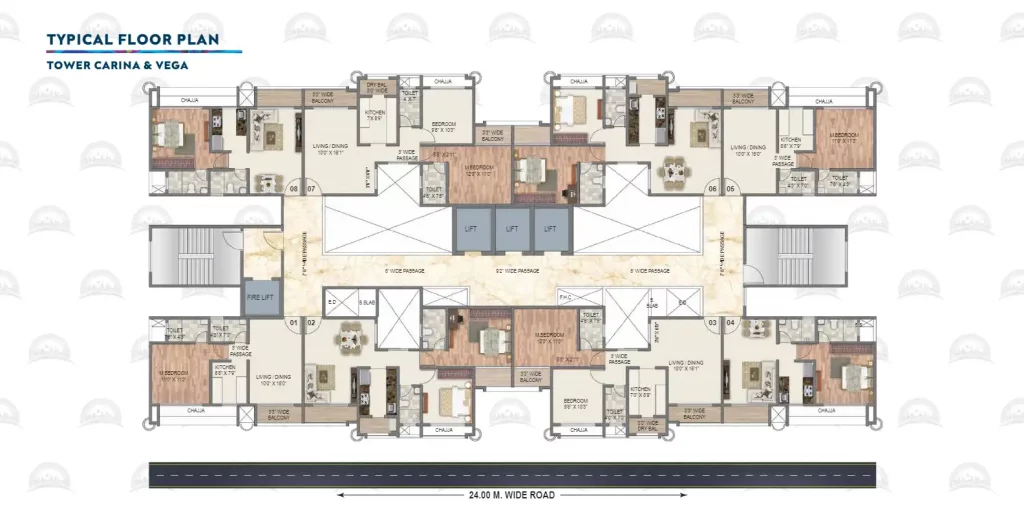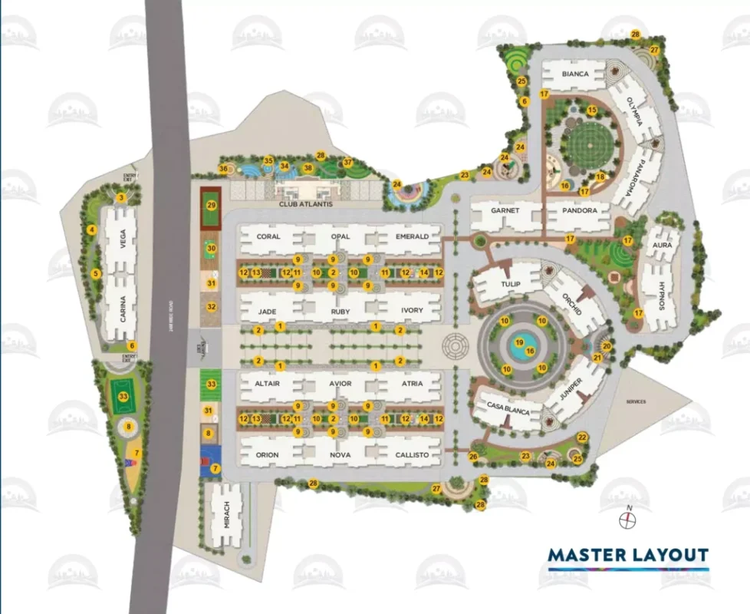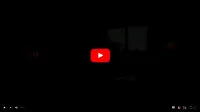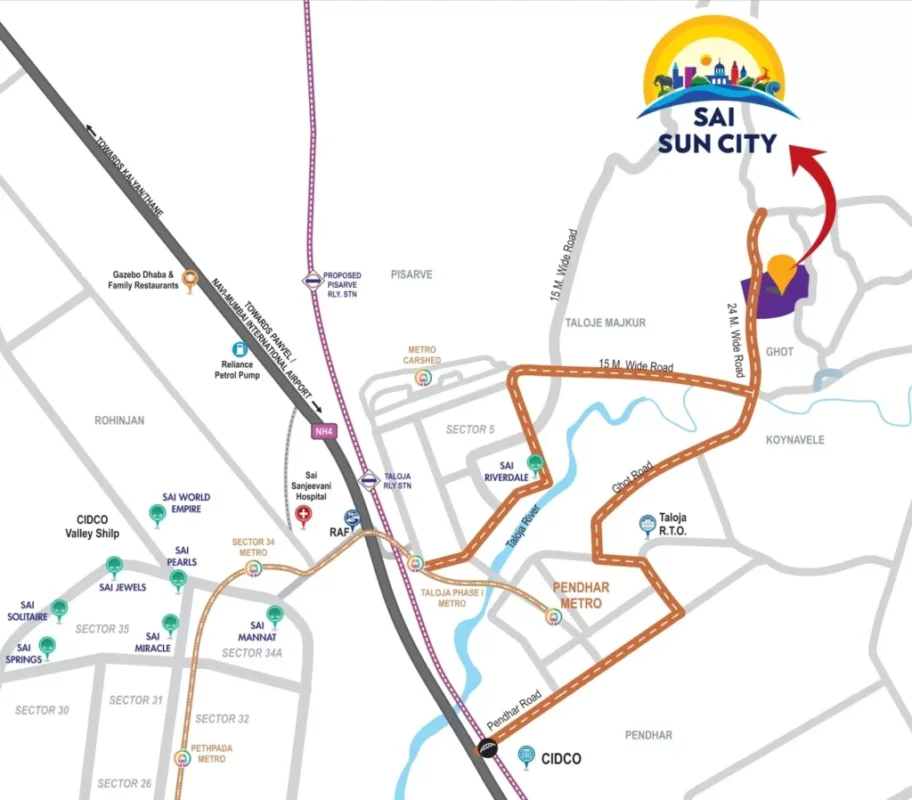Sai Sun City Frequently Asked Questions
Q. What is the possession status of Paradise Sai Suncity?
- The possession status of Paradise Sai Suncity is New Launch.
Q. What are the property types available in Paradise Sai Suncity?
- The available property type is Apartment.
Q. What is the price of 1 bhk in Paradise Sai Suncity?
- The price of 1 BHK units in the project is Rs. 39.09 L.
Q. What is the price of 2 bhk in Paradise Sai Suncity?
- 2 BHK units in the project are available at a price tag of Rs. 58.53 L.
Q. What is the price of apartments in Paradise Sai Suncity?
- The units available in the project are priced at Rs. 39.09 L to Rs. 58.53 L.
Q. How many towers are there in Paradise Sai Suncity?
- There is 2 tower in the project, which offer a total of 188 housing units.
Q. Does Paradise Sai Suncity have swimming pool?
- The project has a swimming pool.
